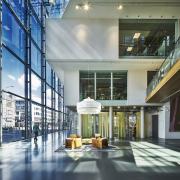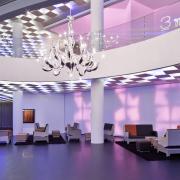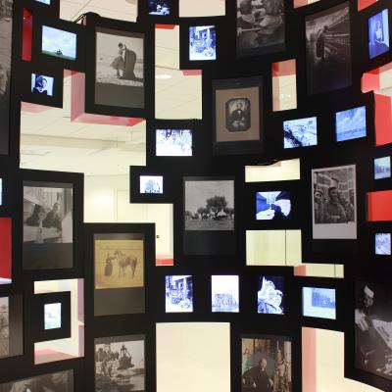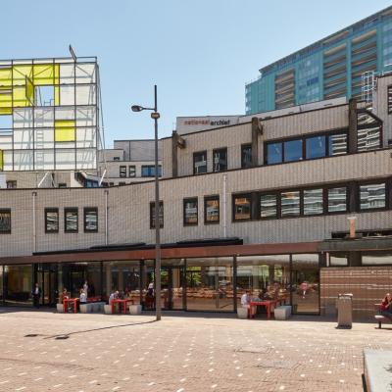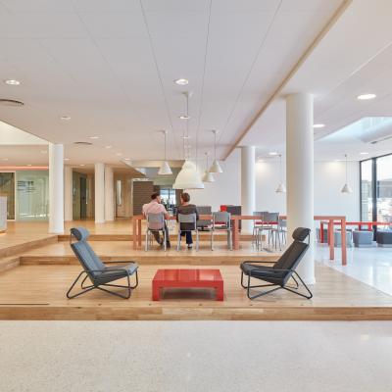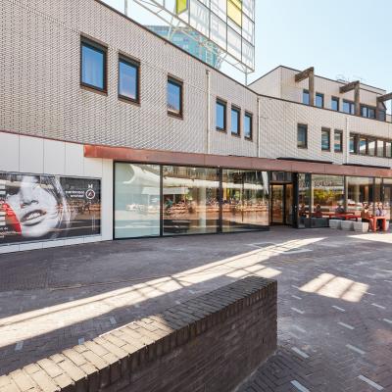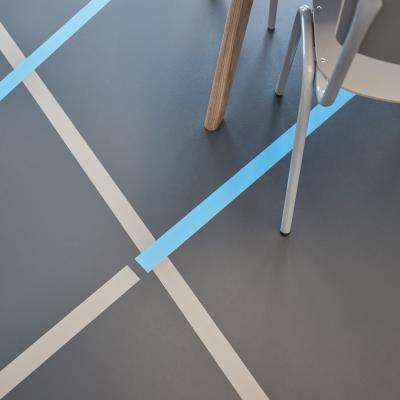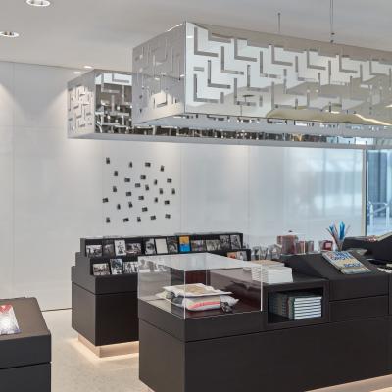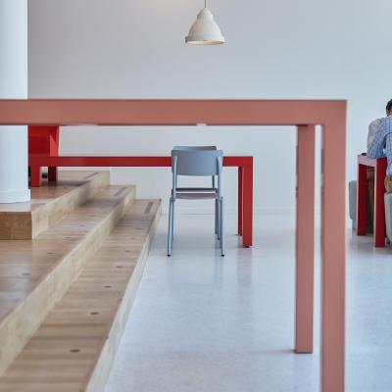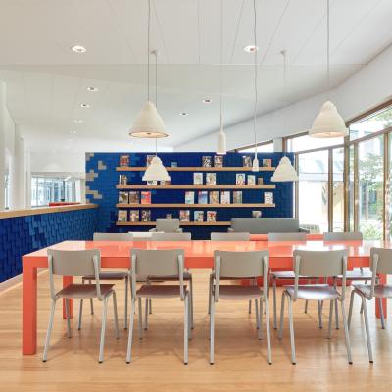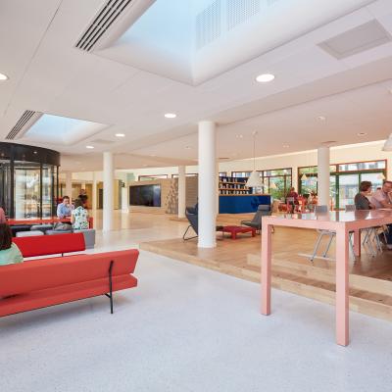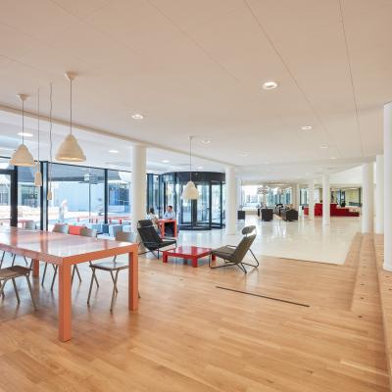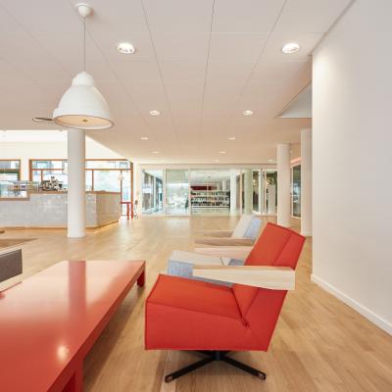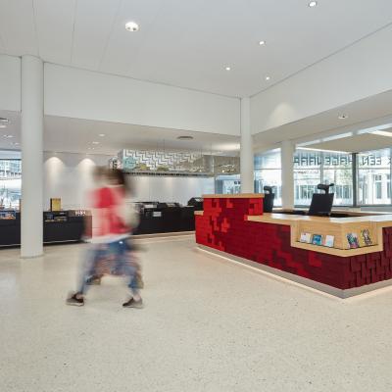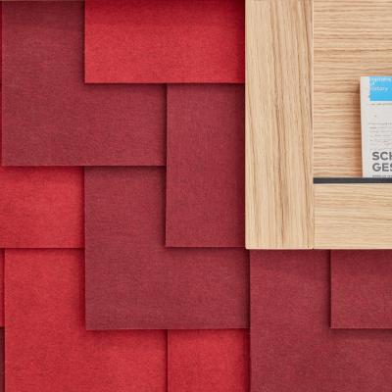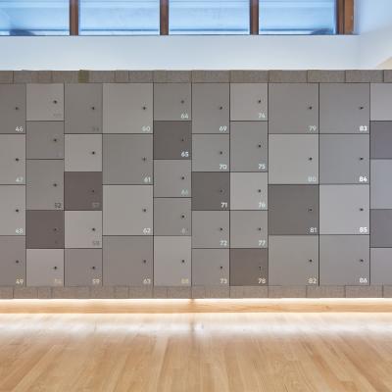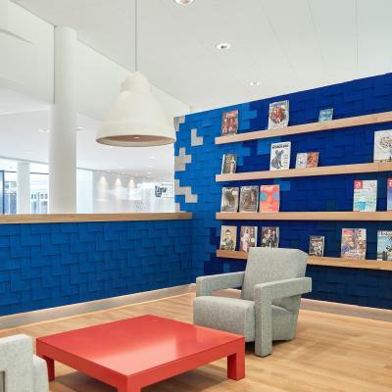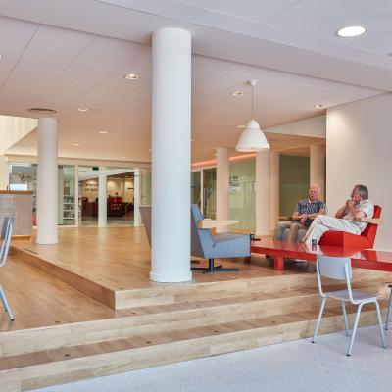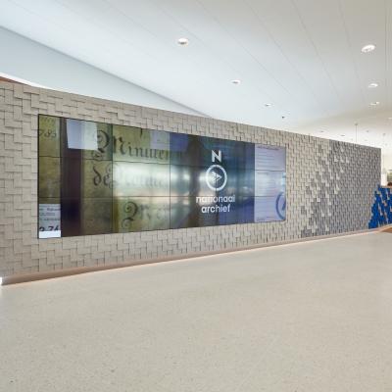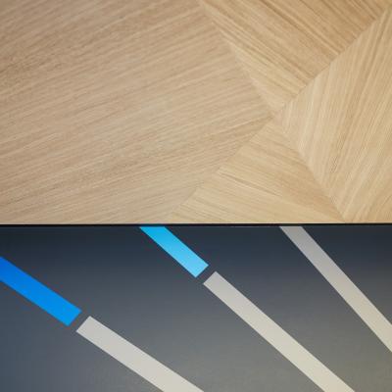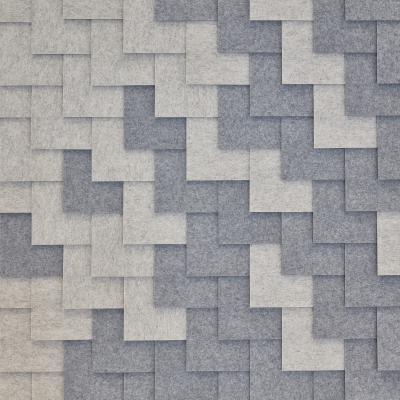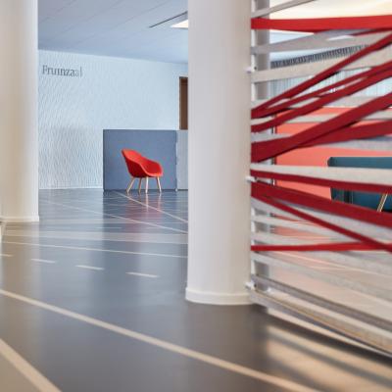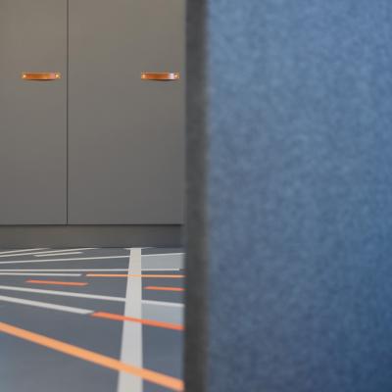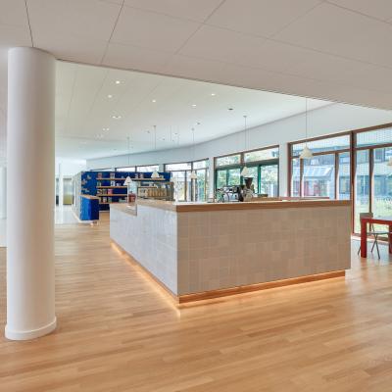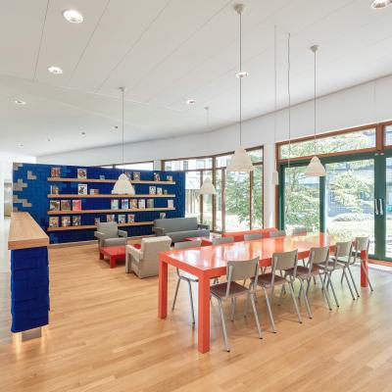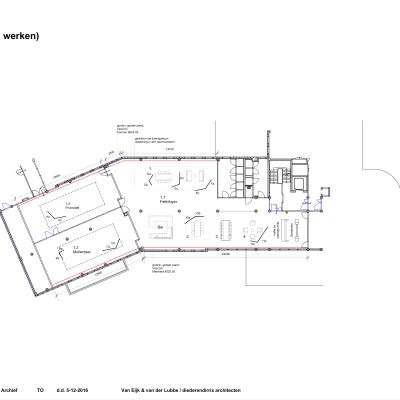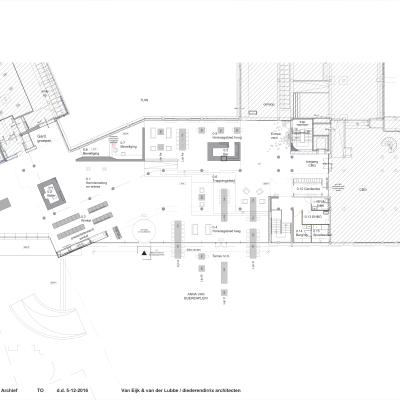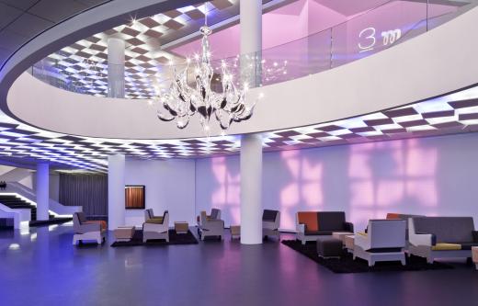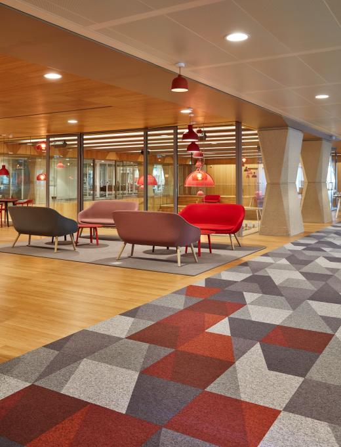- You are here:
- Home
- projectlist
- Nationaal Archief
Facts & Figures
- Governmental institution with
- Entrance
- Shop
- Restaurant
- Study-rooms
- Permanent exhibitions
- Rental
- Workshop room/ lab
- 3100 m2
- Architecture by diederendirrix Architecten
National Archives, The Hague
Concept and interior design, furniture and functionality
This is the location where the history of the Netherlands is recorded and preserved: 125 km of archive material, 14 million photos and 300,000 maps testify to a thousand years of Dutch history. Although the valuable collection is accessible to all, that was not the general impression. With a large renovation, a new interior and interactive installations, the archive is now truly inviting. Van Eijk & Van der Lubbe shifted the focus from archiving to include presenting and communicating. To cater to a wider audience, functionality and decor have become more intelligible and appealing.
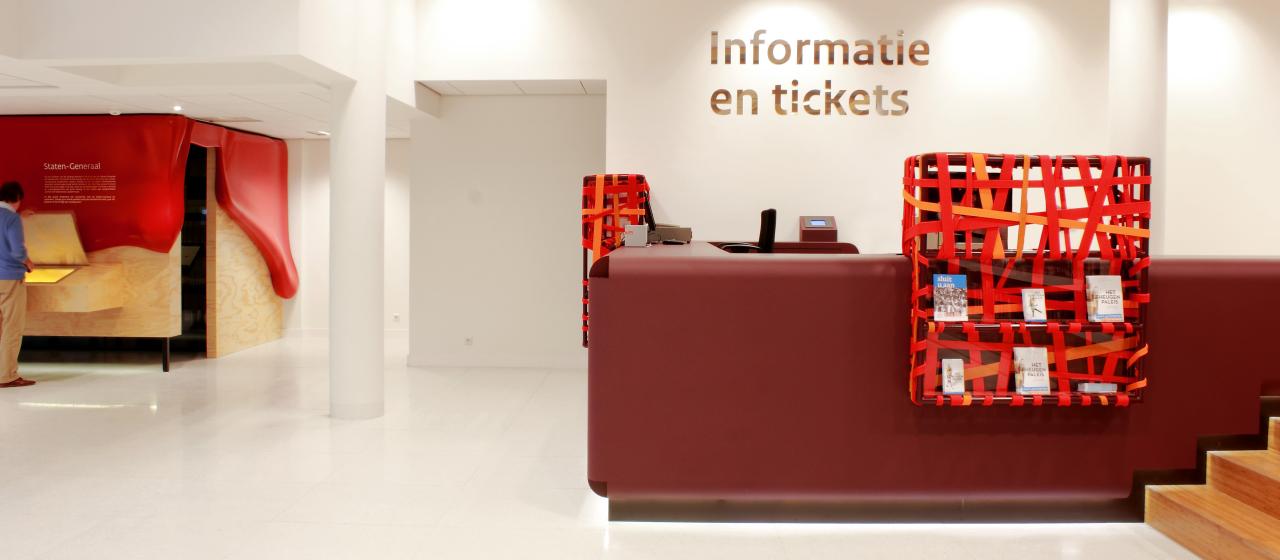
All around the courtyard, mini presentations reveal what the archive has to offer. An interactive family tree acts as an introduction to the genealogy department, and land survey equipment with a touchscreen projects gigantic maps illustrating how the contours have changed through the ages. A semicircle of 25 digital photo frames provides a first glimpse of the enormous image archive. Further along, the parliamentary depot is recognisable by the sealing wax dripping down, complete with the official stamped emblem.
The link between the past and present carries through in subtle details. The wall tiles in the workshop are arranged chronologically: 18th-century Makkum tiles line the bottom, while the top features a modern version from the Mosa factory. The cushions that protect valuable books during viewing are another unique combination of the historical and modern. Even the seating in the study toys with time; classic models by Friso Kramer, Rietveld and Gispen are placed alongside modern designs by Ineke Hans and Richard Hutten as if in a game of musical chairs.
Floor plan
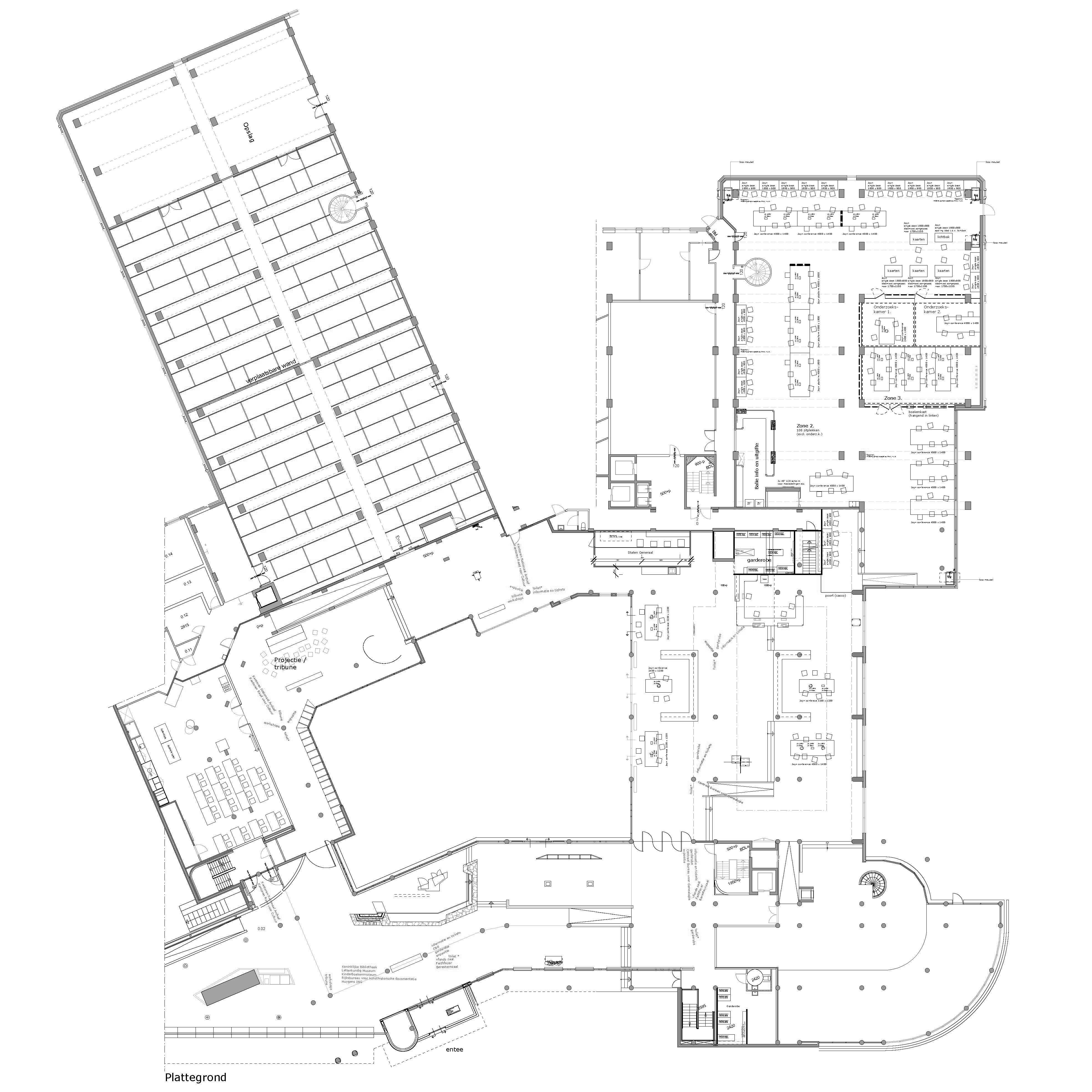
Stage 2: New entrance area
After designing the new interior of the reading rooms and the public areas of the Dutch National Archives back in 2013, Van Eijk & Van der Lubbe were recently asked to design the new entrance area. Open, inviting and lively – from archiving to presenting and from storing to sharing information. The spatial interventions of the design have been achieved in close cooperation with diederendirrix architects.
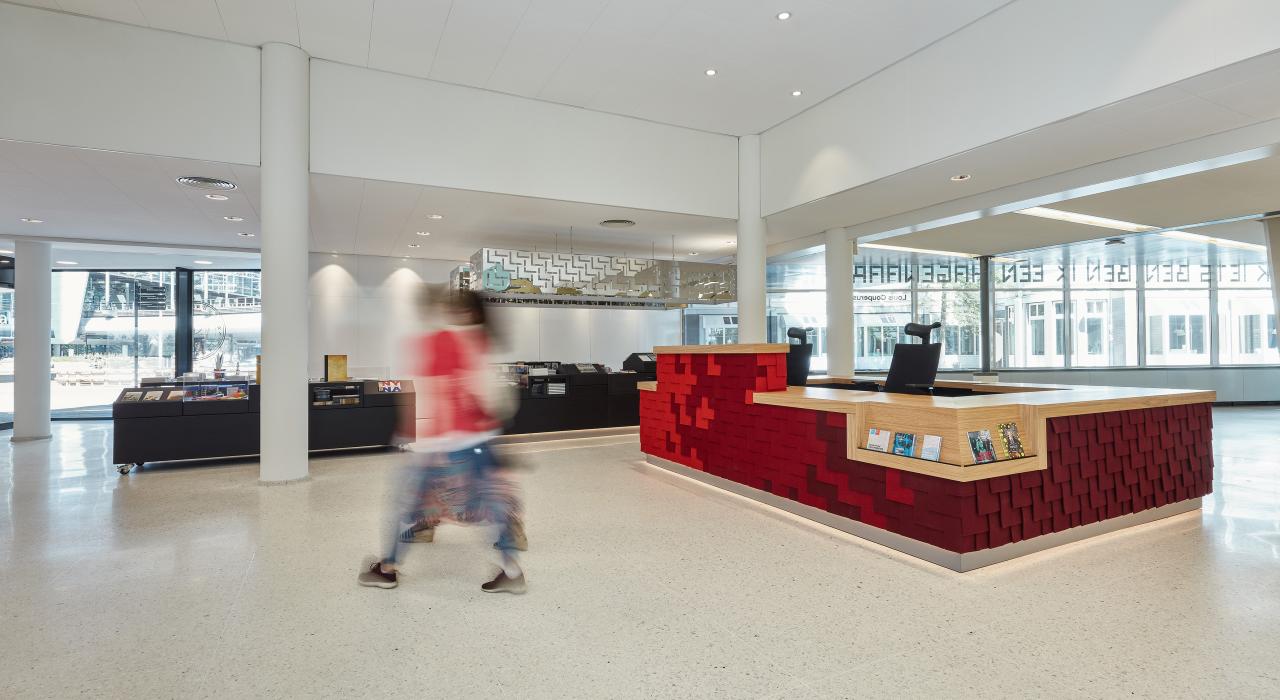
From introvert to inviting
By moving the façade forwards, the reception area has now been opened up towards the square. The entrance has become more clearly visible, more light is shed on the public areas and the Café now connects the interior with the exterior. When visitors arrive in the new reception area, they can go to the reading rooms, visit the indoor courtyard with mini presentations about the National Archives and they can also visit the exhibition area.
Introductions
The reception area of the Dutch National Archives is also the entrance to other organisations in the same building. For example, visitors to the Dutch Royal Library and the Dutch Council for Culture also arrive here. This is why visitors will see a large sign on the wall on which all the organisations in the building introduce themselves. There is an employee at the red reception desk, like a heart in the white area, to answer any questions.
On display
Next to the red reception desk, an area for a shop has been created. The shop sells a range of products linked to events at the Dutch National Archives. Even though the displays are in a semi-public space, they can be closed off by lowering the overhanging light covers.
Floor plans
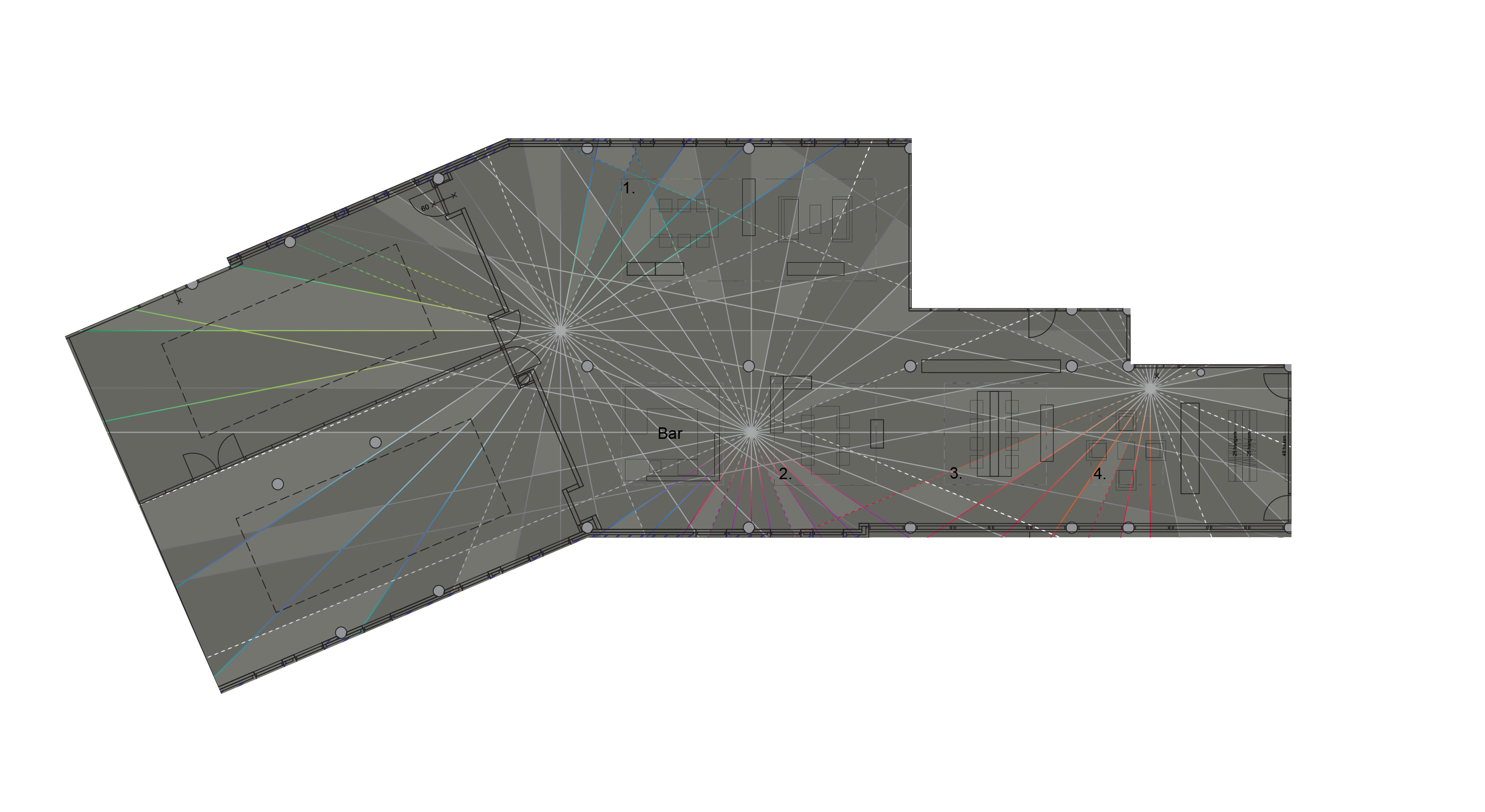
floor pattern - first floor
To work, to relax and to meet up
The Café has been integrated in the entrance area in such a way that visitors can work or relax here. The tiles are classic Makummer whites and the designs are from great Dutch designers providing an overview of the Dutch history of design. Furniture classics by Gerrit Rietveld and Martin Visser are placed alongside furniture by contemporary designers such as Arjan Brekveld and Danny Fang.
Workstations and meeting areas have landed in the lobbies on the first floor. Inspired by ancient track charts of the sea, the floor shows a network of lines and connections. Historic material such as Dutch oak wood and wool felt from sheep in the Green Heart (het Groene Hart) of Holland give this newly designed area its own unique look and feel.
Interior design
Client: National Archives of the Netherlands, The Hague
Year: 2013
Concept interactive installations developed with: Erik Nap
Production: IHC Interior
Measurements: 3100 m2
Project number: 11.008-NA
New entrance area
Client: Nationaal Archief Den Haag
Architect (1979): Sjoerd Schamhart
Architectural interventions: in collaboration with diederendirrix architecten
Year: 2018
Concept interactive installations: in collaboration with Erik Nap
Production: Formabouw, Bazelmans AV, Van der Plas Interior
Measurements: 3100 m2
Project number: 16.001-NA2
Products available for sale via USUALS: Tea towels, Handles
